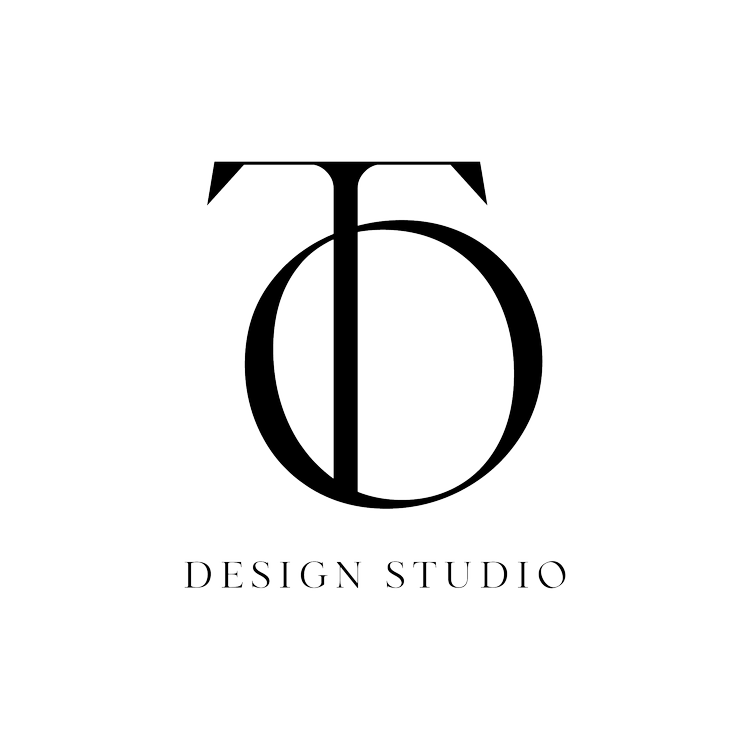We are loving Architectural Digests’ new video on Alicia Keys and Swizz Beatz’s home in California! Click through to read more.
Read MorePreFAB
Prefabrication is a well known form of structure that is produced offsite and then brought on site, this can be as a flat packed piece or a fully stabilised structural element. Prefabrication is a modernist approach to home furnishing and is becoming more and more popular. The ready made scene has been around for many years, the first instance dating back to 1624 when the English brought a wooden panellised building to Massachusetts.
However it is only in the last decade or so where prefabrication technology has allowed architects to produce some amazing feats of Architecture. Architecture studio Precht has designed this concept for a Vertical farm with modular houses. The concept was to allow residents in the city to grow their own agriculture and live in a sustainable way. They have managed to create a vertical community in the city, proving how natural resources can inspire modern Architecture. Prefabricated A frames are used to form flexible living areas, using another sustainable element, Cross Laminated Timber.
Everything is previously thought out and tested so that the pieces come together as a unit and all included aspects have a use. Designing this way allows you to get creative with the necessities and give every joint, joist and structure a make over. There is an art in beautiful joinery and prefabricating structures allows for all of those elements to shine and take centre stage. The best benefit to prefabrication is that construction time is a doddle. Many buildings of this nature are put together on average of just over one week! So why not be on the front line of up and coming Architectural technology, and move into your dream house sooner than you know it.
